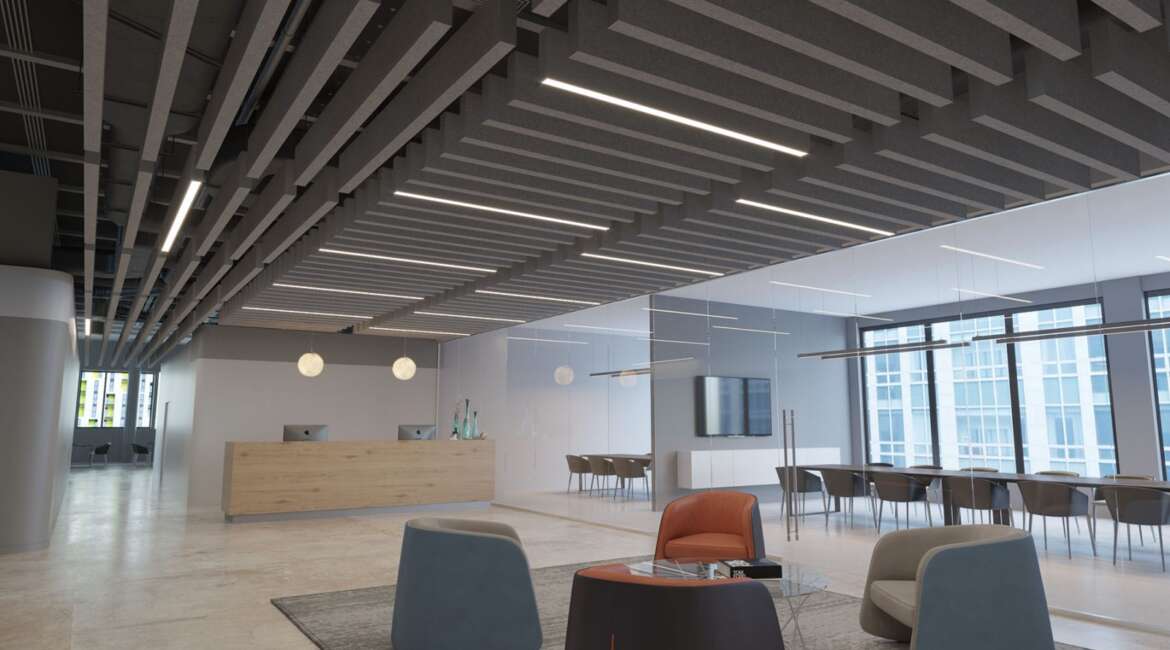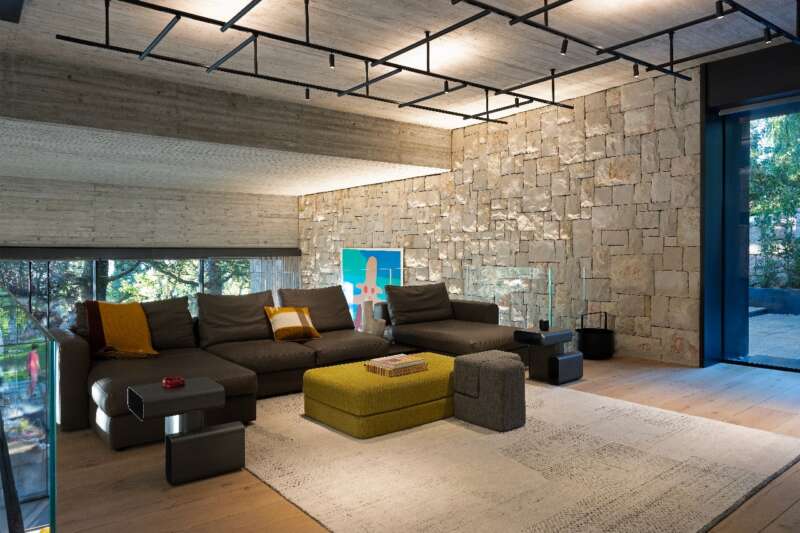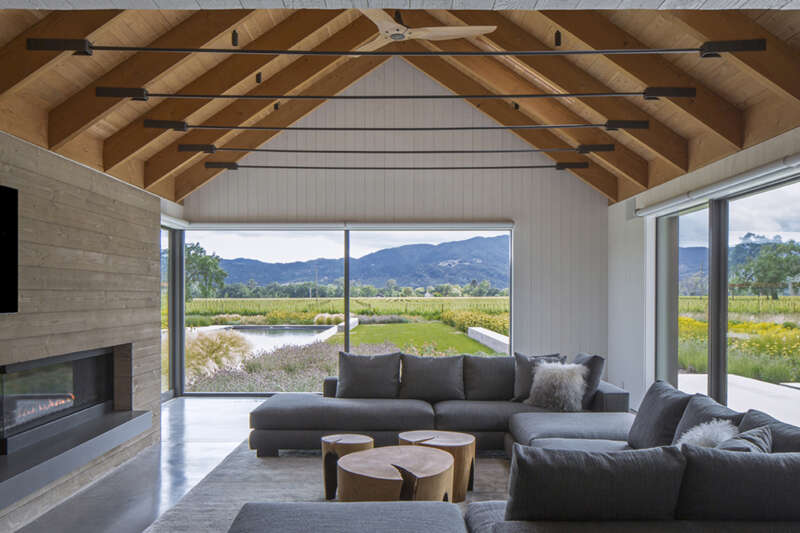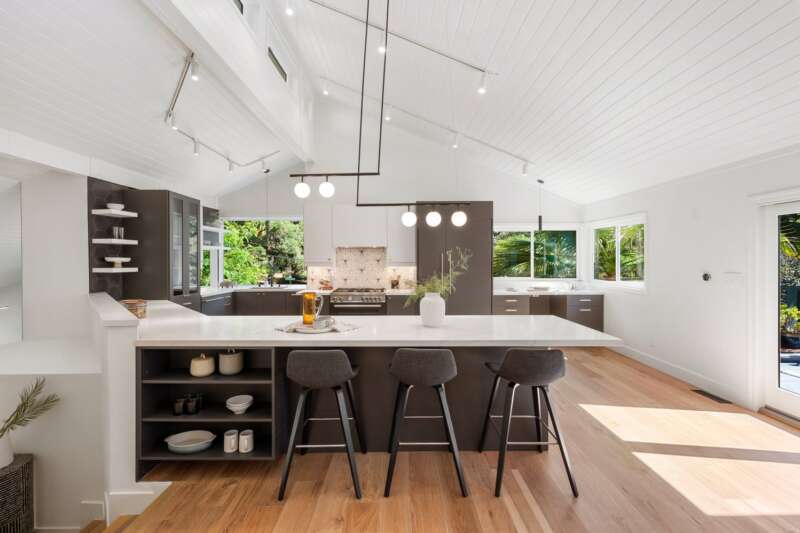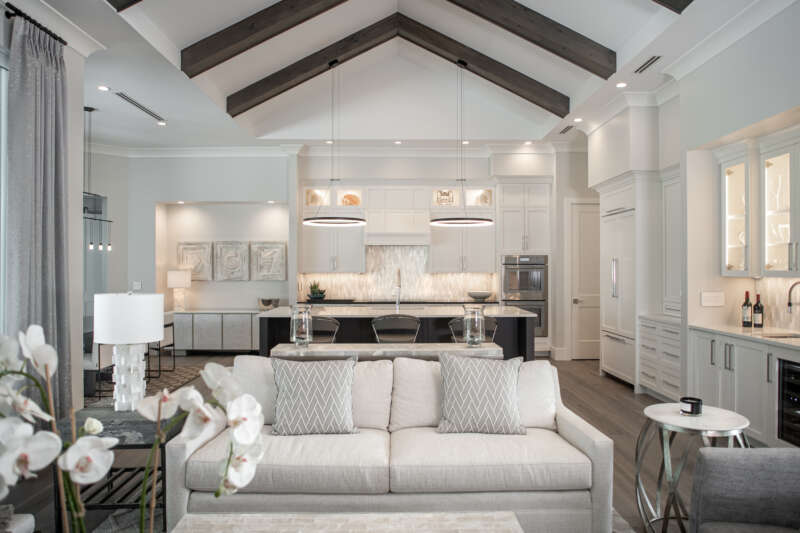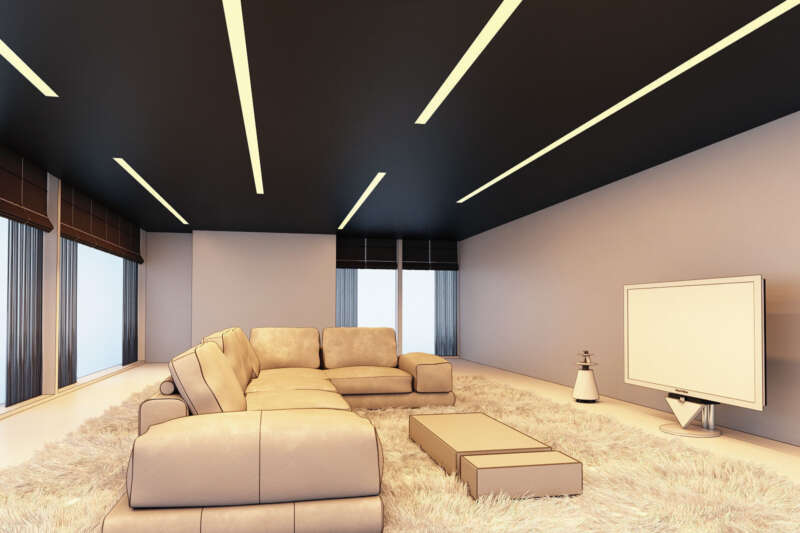9 Types of Ceilings You’ll See in Homes
Ceiling style counts for a lot when it comes to a sense of spaciousness, décor decisions, and even the resale value of a home. But different ceiling types are best suited to the specific height of a room and the architectural style of the house.
1. A conventional ceiling is a flat, seamless surface.
A conventional ceiling is one of the most common ceiling types for a house.
The simplest type of ceiling is often finished with drywall and then painted. In new home construction, a traditional ceiling is nine feet high, but raising this standard height to between 10 and 13 feet can give rooms and stairwells a brighter, more spacious feel. While eight-foot ceilings can create a sense of coziness, if ceilings are too low, rooms can feel claustrophobic.
2. A drop ceiling is a secondary structure created from vinyl tiles below the main ceiling.
A drop ceiling is one of the most common ceiling types for a house.
Also known as a suspended or false ceiling, its main purpose is to hide duct-work and sprinkler systems; it can also improve acoustics by buffering noise from water pipes and goings-on in the floor above. The tiles (typically 2×2 or 2×4 feet) can be plain white or decorative, but they’re more about function than fashion. Putting in a dropped ceiling requires precision and expertise to avoid interfering with duct-work, pipes, and wiring, so not typically a DIY job;
3. A tray ceiling has a raised central inset.
A tray ceiling is one of the most common ceiling types for a house.
The perimeter of a tray ceiling is at least nine feet high and flat, with a central section raised about a foot higher. These ceilings provide a desirable illusion of height and architectural interest without overly high costs.
4. A coffered ceiling features three-dimensional grooved wood or fiberboard panels that add depth and drama.
A coffered ceiling is one of the most dramatic ceiling types for a house.
Coffered ceilings originated in ancient Greece, and are now often found in grand public buildings as well as large homes. A minimum ceiling height of nine feet is required for this striking look, and the expert carpentry and specialized installation process make it pricey.
5. A coved ceiling has rounded edges, rather than sharp corners.
A coved ceiling is one of the most common ceiling types for a house.
This softness can lend a comforting vibe to a living room or family room, and can also be combined with a tray ceiling to make a space feel taller and airier.
6. A sloped ceiling rises at an angle, following the roofline.
A sloped ceiling is one of the most common ceiling types for a house.
These ceilings are found in houses that have a pitched roof, such as Tudors, where the two sides of the roof meet at a peak. As a result, the sloped ceilings create cozy nooks in attic levels, directly under the roofline, and increase the airiness of living rooms with vaulted ceilings. Homeowners who wish to create one in a renovation or addition should check local building codes, which regulate how low (but not necessarily how high) a sloped ceiling can be before the space underneath it no longer counts as “living space.” Finished sloped ceilings are covered in drywall and should cost the same as a flat ceiling of the same square footage, since the installation process is the same, and it’s not uncommon for homeowners to choose to leave ceiling beams exposed. Prices vary depending on where you live.
7. Vaulted ceilings feature a higher central arch that draws attention upward.
A vaulted ceiling is one of the most common ceiling types for a house.
These central arches are usually built out of wooden scaffolding and finished with a variety of materials, including wood planks, drywall, and tile. Depending on the shape of the scaffolding, there are five main types of vaulted ceilings:
• A cathedral ceiling, named for Europe’s grand cathedral interiors, has equal sloping sides and a central point that is higher than the two sides.
• A barrel vault consists of a single curved arch, built under the room’s rafters.
• A groin vault consists of two barrel vaults, intersecting at 90-degree angles, creating four convex (outward-curving) ribs, rising from the corners of the room.
• A cloister vault looks similar to a groin vault, but differs structurally, as the arch rises from the middle of each wall—not the corners—and the ribs are concave, curving inward.
• A domed vault is a vaulted ceiling with a central, circular arch.
Vaulted ceilings are best suited to very large homes, especially grand living rooms and foyers. Installation costs are determined by the dimensions of the room and any unique engineering issues your contractor may face. Be aware that heating and cooling costs can also be more expensive, given the additional height.
8. An exposed ceiling shows off the beams, pipes, and ductwork typically covered by a dropped ceiling.
An exposed ceiling is one of the most common ceiling types for a basement.
Popular in modern industrial interiors, exposed ceilings are intentionally “unfinished,” though all the elements may be painted for a cohesive look. While an exposed ceiling is an inexpensive option, the rooms they rise above are typically noisier as well as less insulated (and so costlier to heat and cool).
9. Beamed ceilings, in which timber beams are visible, evoke rustic charm.
A beamed ceiling is one of the trendiest ceiling types for a house.
Such structures are typical of cabins, chalets, and other homes built of timber with post-and-lintel construction. Today, houses are typically built of steel frames, with lightweight roof-boards made of fiber and cement, so expect to pay 10 to 15 percent more for your home’s ceiling construction if you want exposed wood beams. To get the look at a lower cost, consider installing decorative beams made of wood, fiberglass, or polyurethane. Keep in mind that true beamed ceilings don’t have as much insulation, and aren’t as energy-efficient, as drywall and other finished ceilings.


