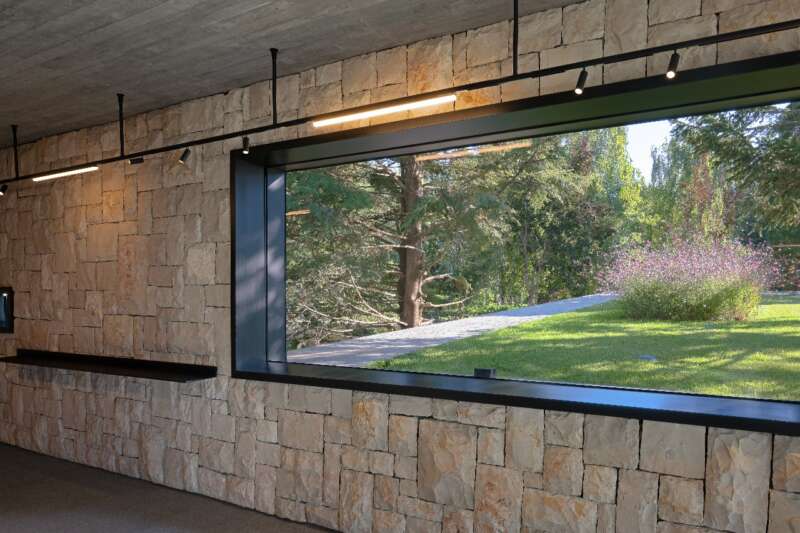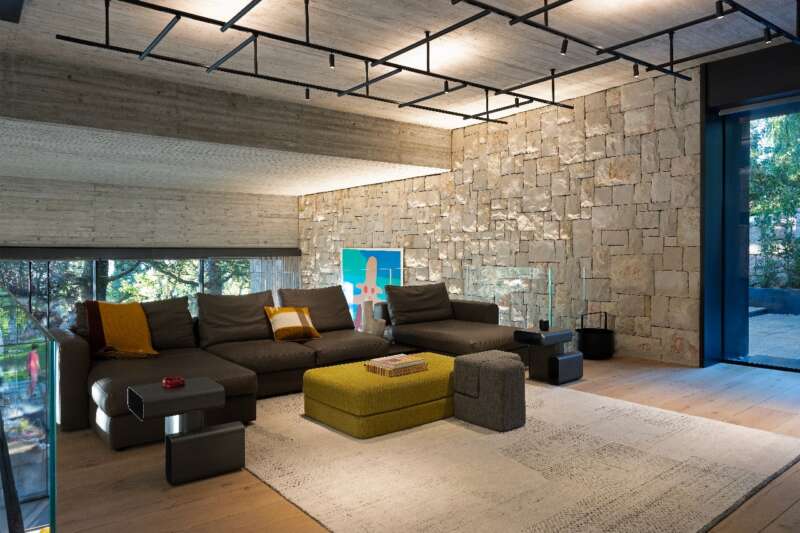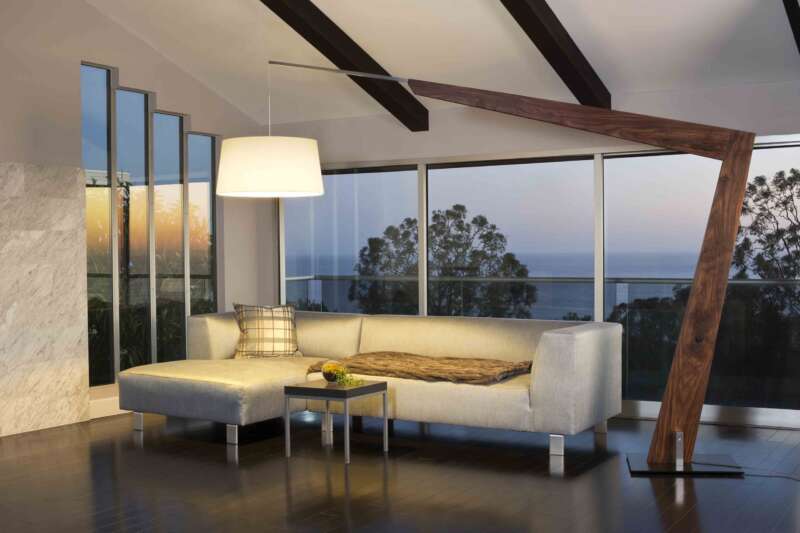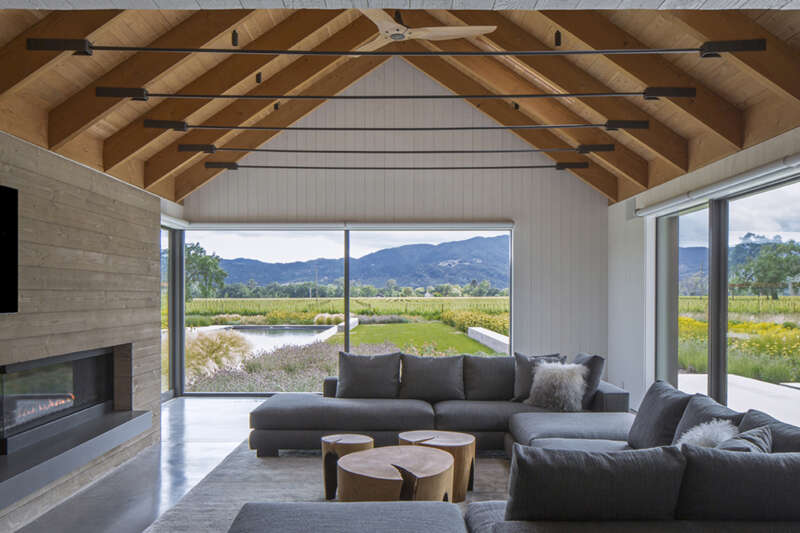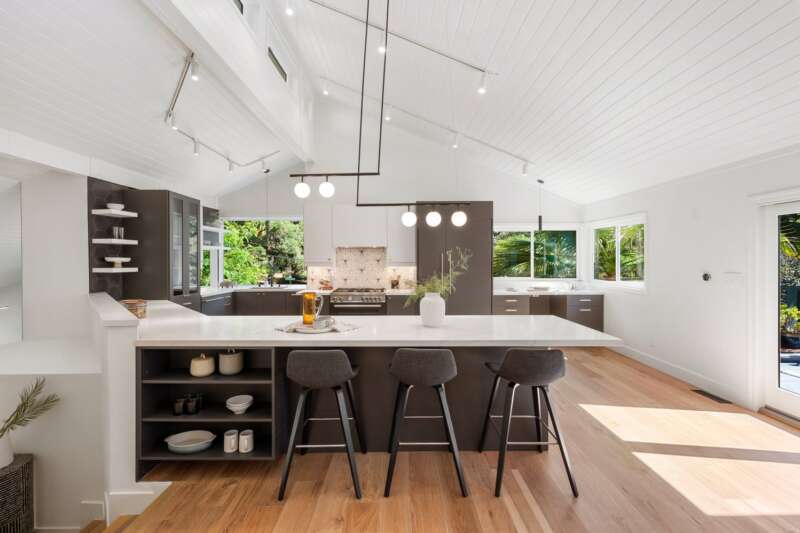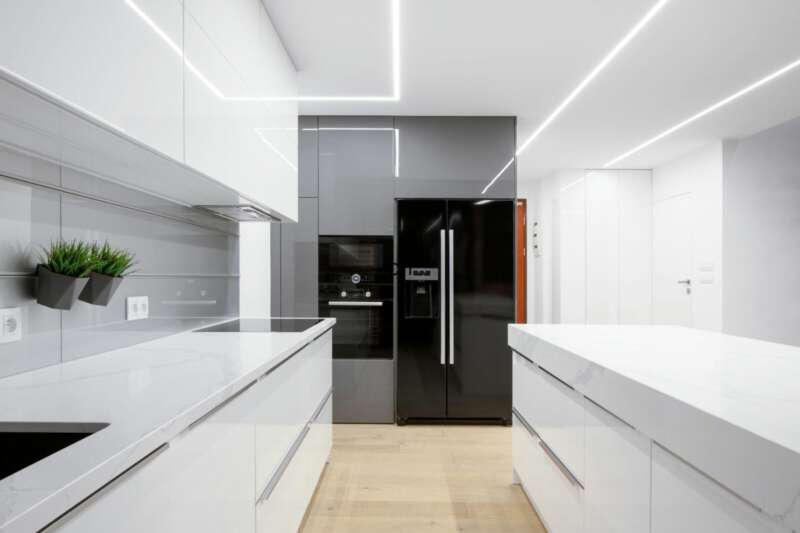Exposed Ceilings
Exposed ceilings are also known as open ceilings or open plenums. In this type of ceiling, all the structural and MEP systems are left exposed, either with their normal colors or painted. Open ceilings are gaining popularity in almost every field: this architectural trend gives an industrial look, while making rooms more spacious thanks to the increase in height.
Advantages of exposed ceilings:
– Increased natural lighting with skylights: This effect is especially prominent if your building faces south, since that’s the side receiving the most sunlight in the northern hemisphere.
– Modern interior designs: An exposed ceiling allows design creativity with custom lighting and piping fixtures. Mechanical and electrical installations can become decorative elements, and not only distribution systems.
– Extra space: A traditional closed ceiling often makes a room seem much smaller than it actually is, and an exposed ceiling gives the effect of extra space even in a crowded room. Having exposed ceilings also provides extra space for hot air to rise, making rooms cooler
However, open ceilings require planning. Poorly designed and constructed ceilings will develop problems related to acoustics and MEP features.
Disadvantages of exposed ceilings:
– The “unfinished” look of an exposed ceiling is actually the result of skilled labor: Exposed ceilings lack many components used in suspended ceilings, but don’t assume they require less work. In existing buildings with suspended ceilings, the old duct-work and plumbing are usually dirty and not aesthetically pleasing, requiring plenty of work and money to achieve a nice “exposed” look. Also, ducts and pipes must be painted for exposed ceilings, which requires specialized labor.
– Higher labor costs: The growth of the construction industry demands an increasing supply of skilled labor, and contractors are experiencing a shortage of qualified workers in active markets like NYC. Open ceilings may require less materials than suspended ceilings, but these savings are usually offset by the labor-intensive tasks needed for an open plenum.
– Sound considerations: Exposed ceilings need acoustical treatment, since they lack the sound-absorbing effect of suspended ceiling tiles. Surfaces in exposed ceilings usually create an echo chamber, requiring solutions like spray-on acoustic materials.
– Exposed ceilings can increase energy expenses: Although exposed ceilings have a lower material cost, they are less effective as a barrier against heat transfer. This leads to increased summer heat gain and winter heat loss, driving up HVAC costs.
– Demanding maintenance: Exposed ceilings require frequent cleaning and repainting, which is not necessary with suspended ceilings. Overall, suspended ceilings are more cost effective.
Exposed ceilings can create an aesthetic vibe in buildings, leading to a productive and appealing space for employees and tenants. However, meticulous planning is necessary to achieve good performance and to keep working conditions pleasant. It is easy to assume than an “informal” exposed ceiling is less expensive to own than a suspended ceiling, but the reality is often quite different.
Conclusion:
An exposed ceiling uses less materials while increasing indoor space, and its industrial appearance may be favored by architects in some applications. However, exposed ceilings are more demanding in labor and maintenance, and they tend to increase HVAC expenses.



