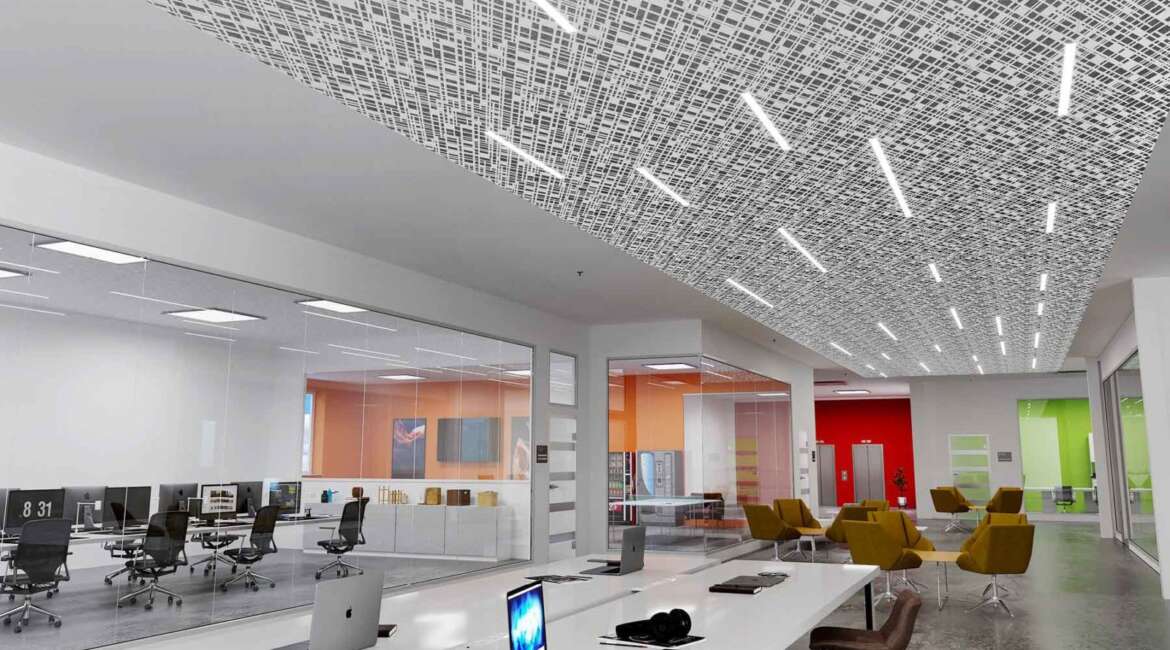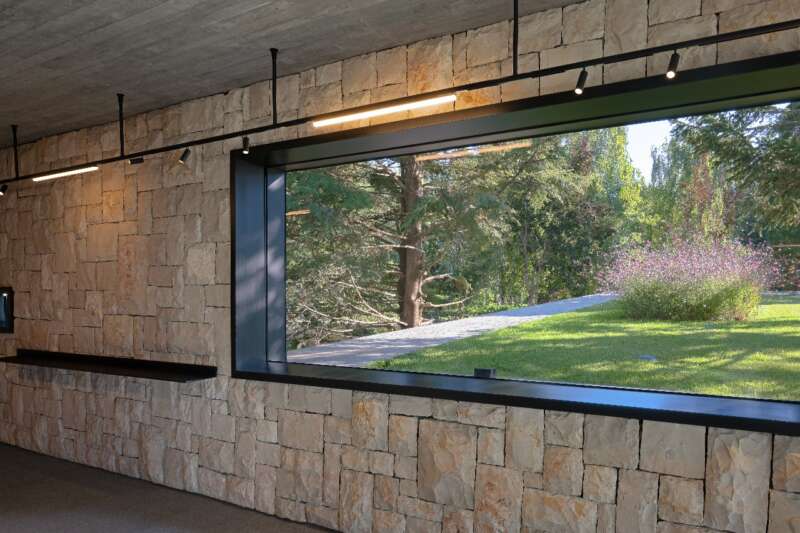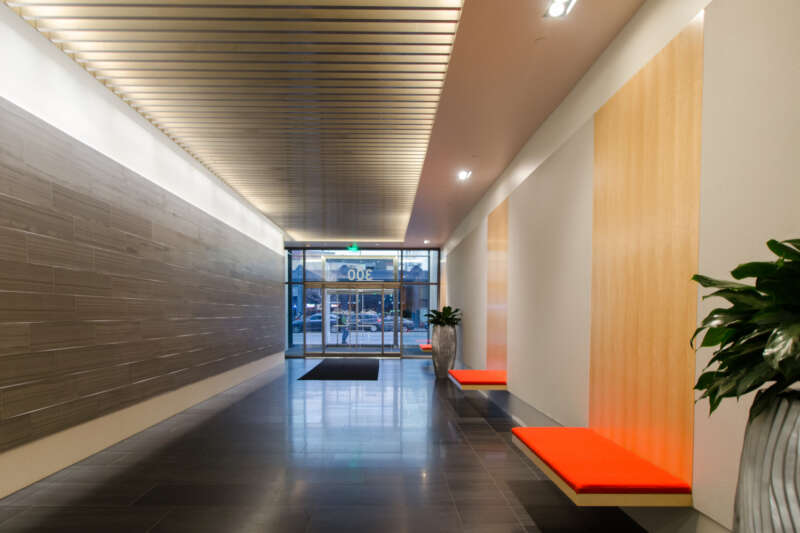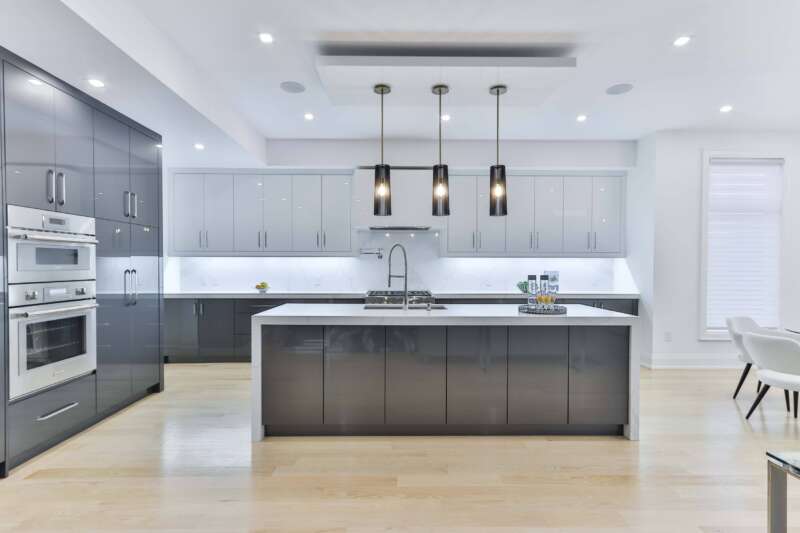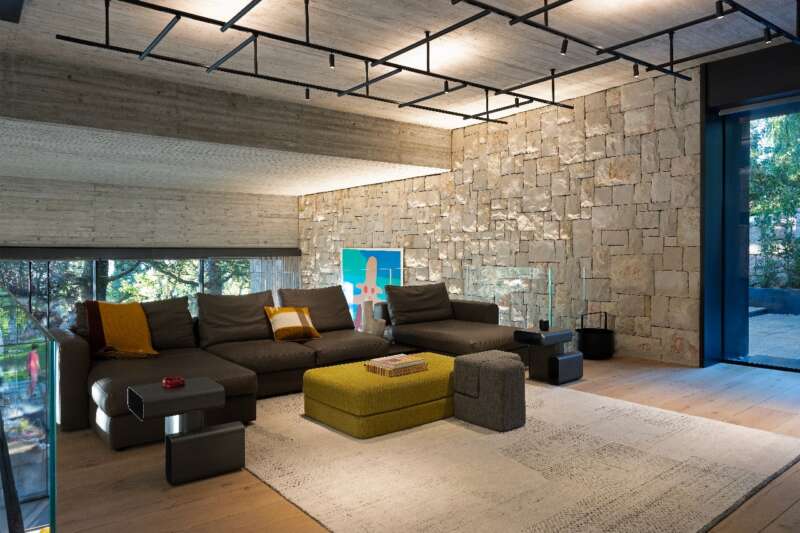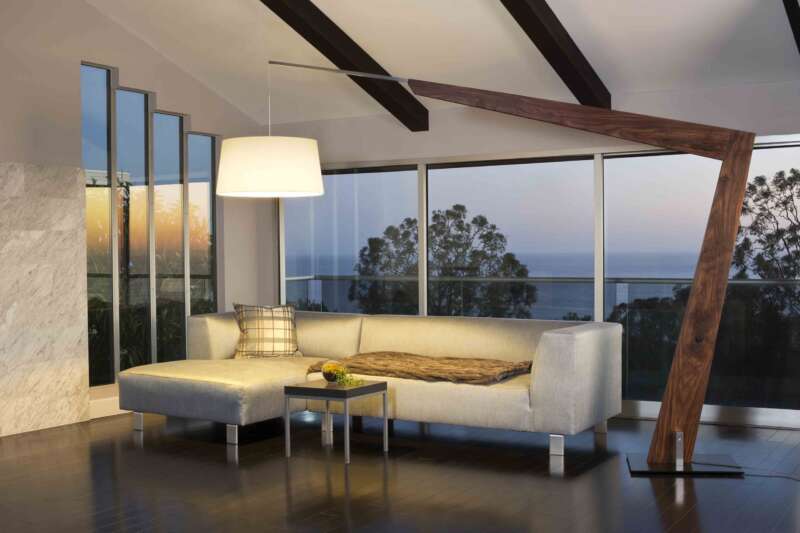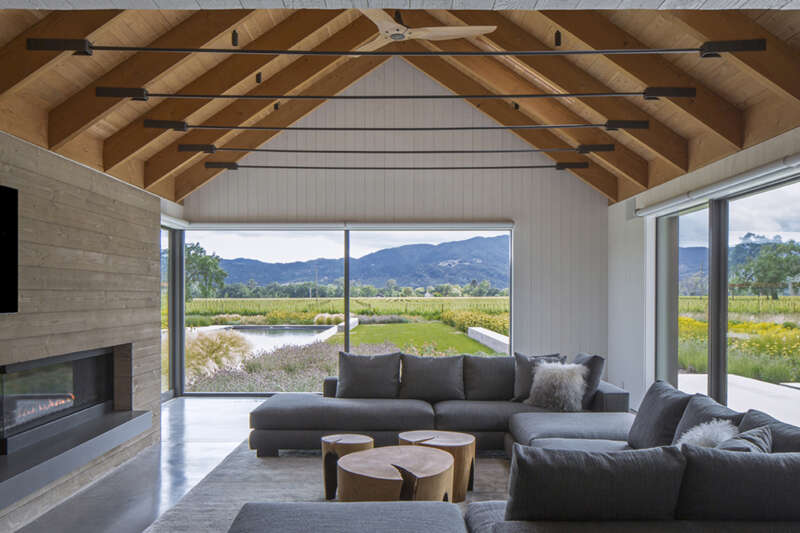Suspended Ceilings: Advantages & Disadvantages
Suspended ceilings are sometimes referred to as dropped ceilings or false ceilings. As their name implies, they are suspended from the structure above, usually a roof or slab. This creates a space between the underside of the structure and the upper surface of the ceiling.
Suspended ceilings are hung from brackets fixed to the underside of the roof or slab. These brackets support a series of interlocking metal sections, forming a grid or beam system into which panels can be fitted. These tiles can be removed to access the ducts and pipes above.
Advantages of suspended ceilings:
– Concealing duct-work, pipes and wires: Instead of performing costly repairs and painting, suspended ceilings can conceal visual imperfections that don’t affect the performance of MEP installations. This type of ceiling allows easy access to the systems above for maintenance, simply remove a panel to perform reparations, and place it back when finished.
– Easy and quick installations: Suspended ceilings can be easily installed in offices and homes. In businesses, where minimal interruption of work is required, a suspended ceiling can be completed quickly by professional installers.
– Sound proofing: Suspended ceilings with fiberglass will block exterior sounds. As opposed to drywall or plasterboard ceilings, suspended ceilings provide improved acoustic qualities, so noise pollution from above floors is reduced considerably.
– Easy installation of electrical components: Lighting fixtures, air vents and other appliances can be easily installed between the ceiling panels. Many lighting fixtures are even sized to fit the slot of a panel.
– Fireproofing: Fire resistant suspended ceilings can offer up to one hour of protection during a fire to allow evacuation. Additional fire barriers can be installed above the suspended ceiling to increase the protection level.
– Insulation: A suspended ceiling provides insulation while reducing conditioned spaces. Energy bills are lowered, since the space being heated or cooled becomes smaller.
Disadvantages of suspended ceilings:
– Space loss: An evident disadvantage of suspended ceilings is reducing the height of indoor spaces by several inches or feet. As a consequence, spaces can feel more cluttered for occupants.
– It can hide building issues: When buying or renting a property with suspended ceilings, make sure to inspect the installations covered by them. Remove panels and inspect the space, to ensure there are no structural deficiencies or damaged MEP components.
– Deterioration: Suspended ceilings tend to sag and show signs of discoloration over time. Thus, frequent maintenance is required to maximize their lifespan.
– Suspended ceilings tend to have a higher material cost than exposed ceilings. However, those additional costs are offset in the long term by lower energy costs and easier maintenance. Renovations are also simpler and less expensive.
Conclusion
Suspended ceilings hide MEP installations, and their appearance is less important as long as they operate correctly. While the material cost of a suspended ceiling is higher, it brings labor and maintenance savings. HVAC systems also operate more efficiently, since the unwanted heat transfer across the ceiling is reduced.


