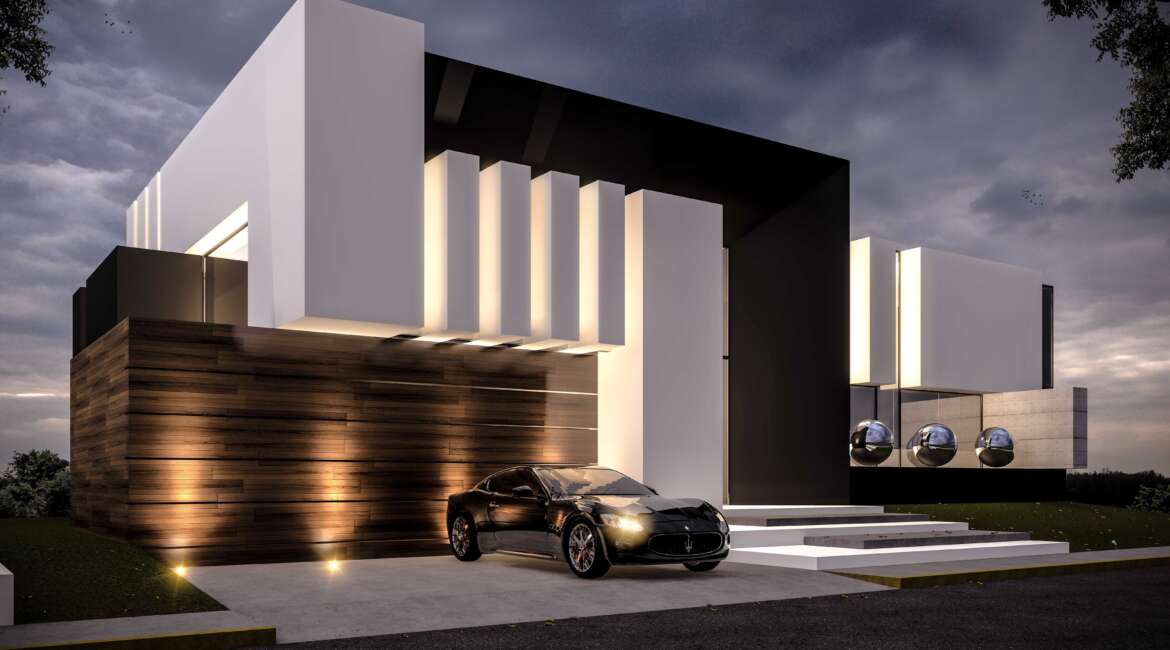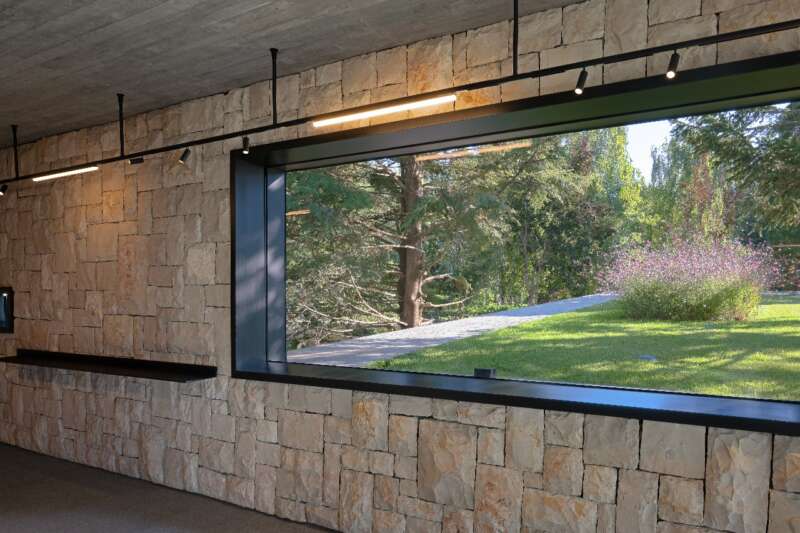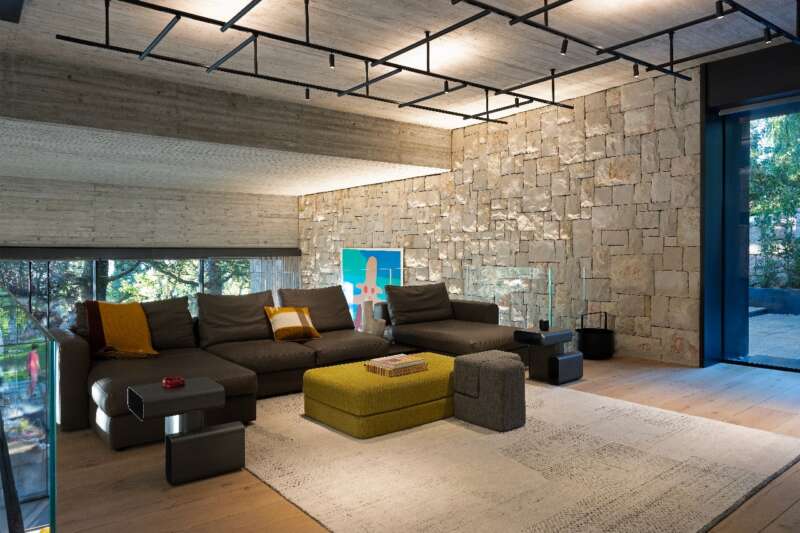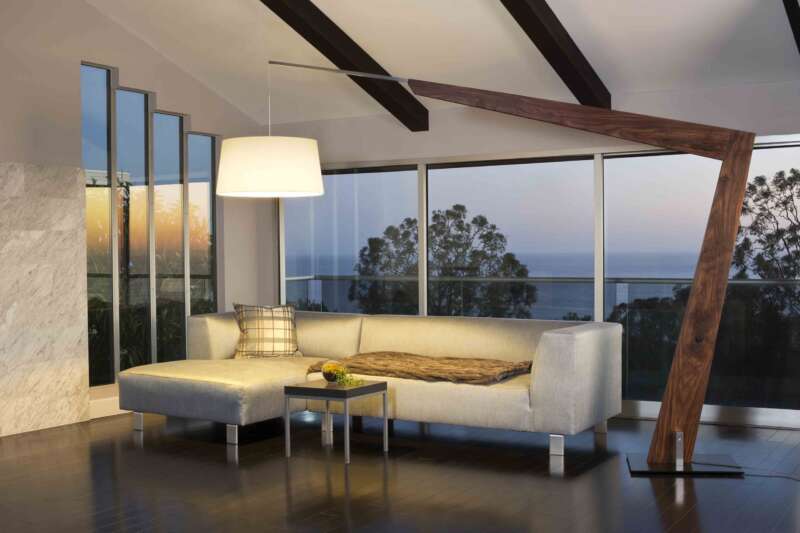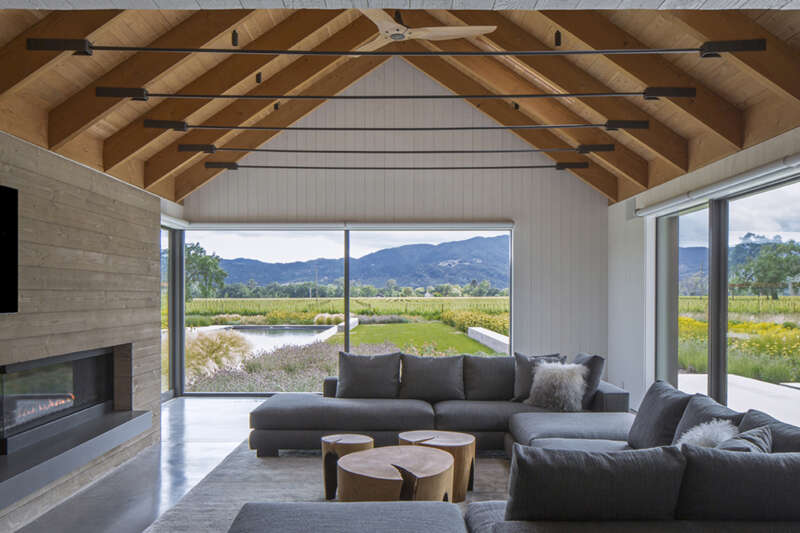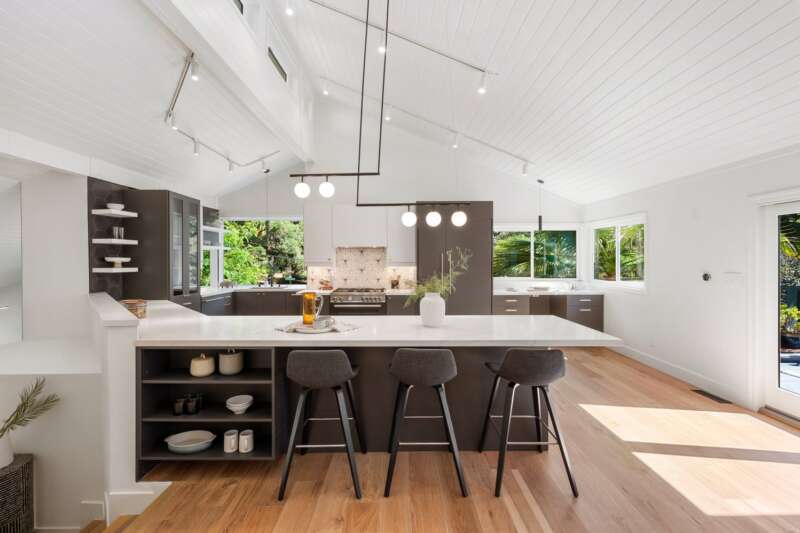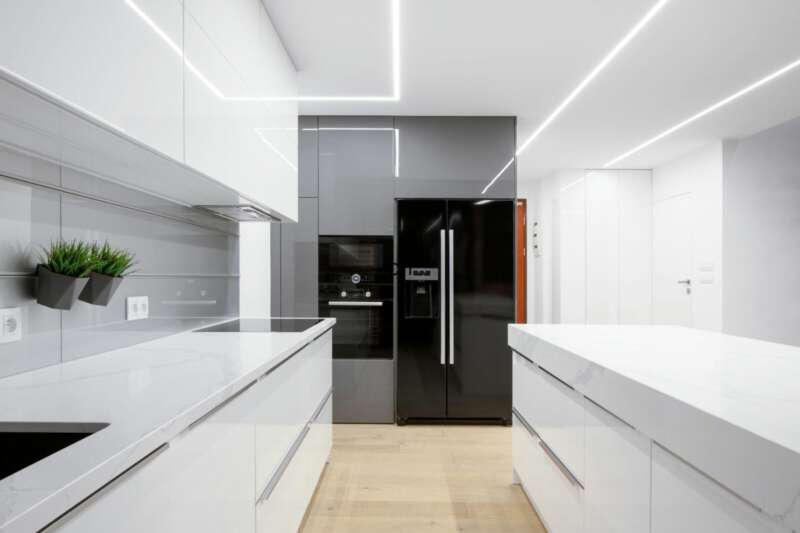Façade Renovations
The façade of a building is the outside face or exterior wall of the building. Façades are built of materials such as, but not limited to, brick, wood, concrete, glass, steel, or curtain wall. It can also be known as veneer, referring to a non – structural outer wall or membrane of a building.
Renovation of a building facade involves changes to an existing building exterior for a renovation, remodel, or renewal of an outdated or damaged structure and associated elements, including:
Partial demolition and reconfiguration or replacement of exterior doors and windows.
Structurally damaged or corroded lintels, window sills, hand rails, terraces, fire escapes, rooftops, and/or parapet wall,
The repair of spalled brick, lose or missing brick, eroded mortar joints, de-bonding of masonry units,
Damaged architectural details, stucco, terra-cotta, tiles, glass, lightweight curtain wall, or concrete cladding,
The installation, repair or replacement of signs, storefronts, lighting, marquees, sidewalk vaults, awnings, flagpoles, etc…
Façade status:
SAFE: Not requiring repair or maintenance during the next five years.
SAFE with a Repair and Maintenance Program (SWARMP): Safe at time of inspection, but requires repairs or maintenance during the next five years.
UNSAFE: Hazardous to persons or property and requires prompt repair.
Project Notes:
Since facade work is on the exterior, to ensure public safety during the project, sidewalk sheds, scaffolds, and temporary fences may be required. Refer to specific guidelines for Sidewalk Shed, Scaffold, and Other Construction Equipment projects.
Buildings designated as landmarks must obtain a prior approval for facade renovation by the New York City Landmarks Preservation Commission, and/or by State or Federal (SHIPO). Similarly, City owned buildings must obtain an approval from the Public Design Commission.


