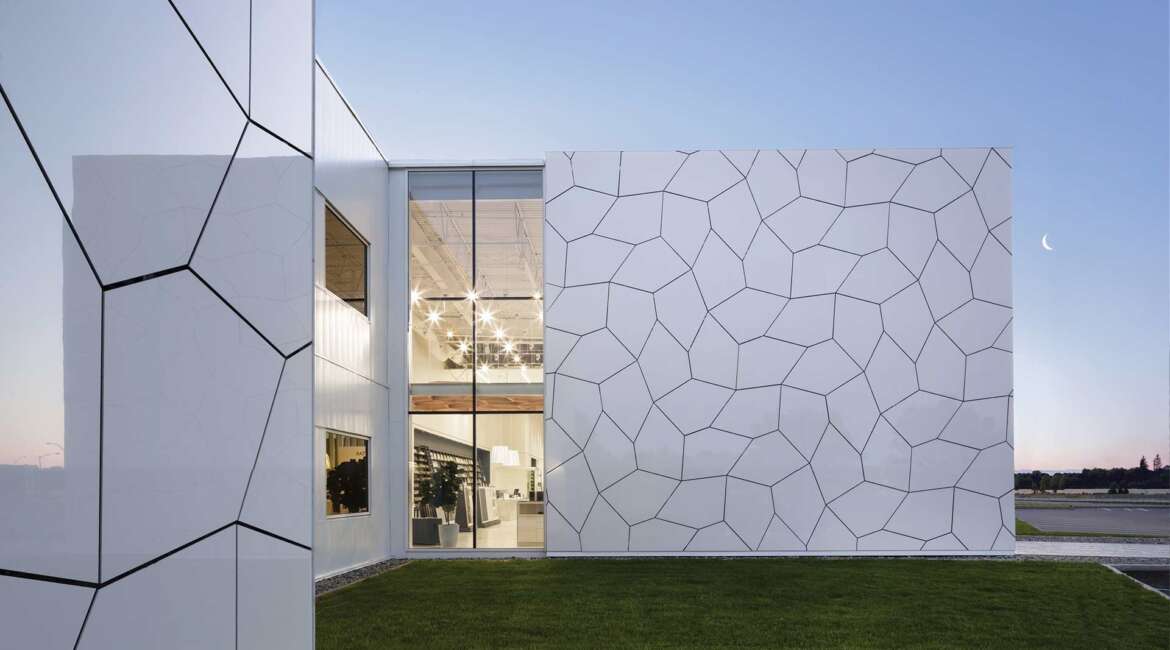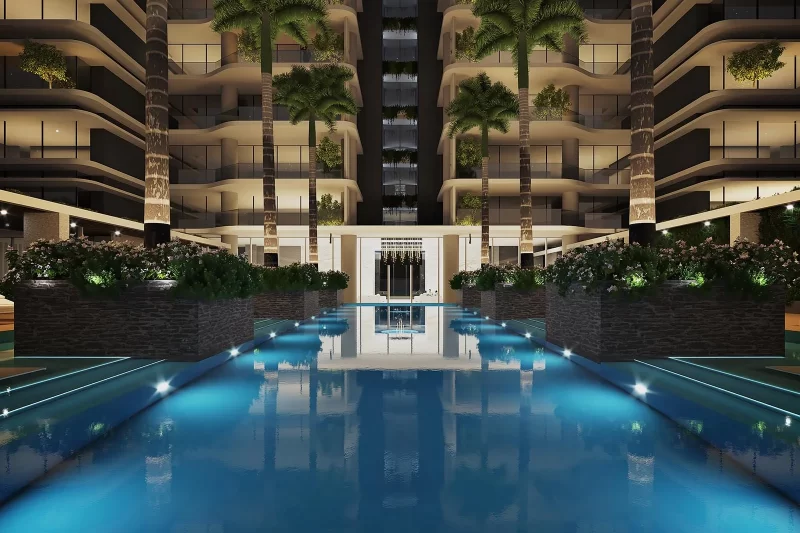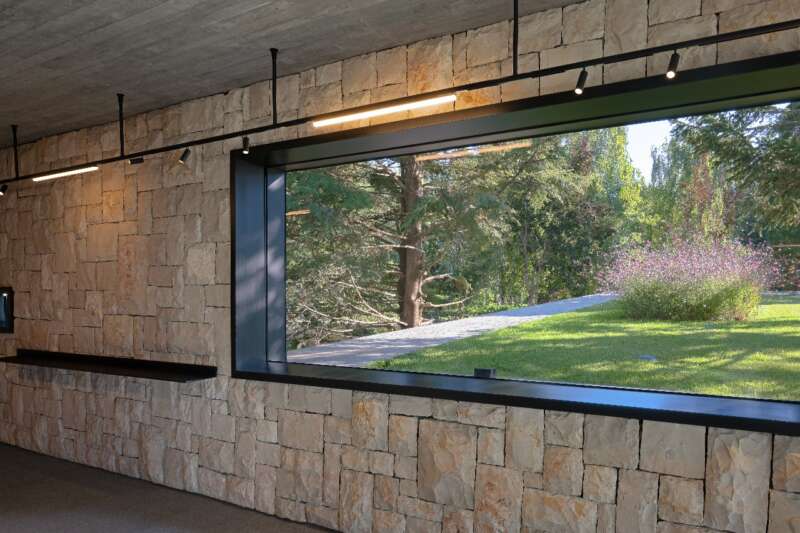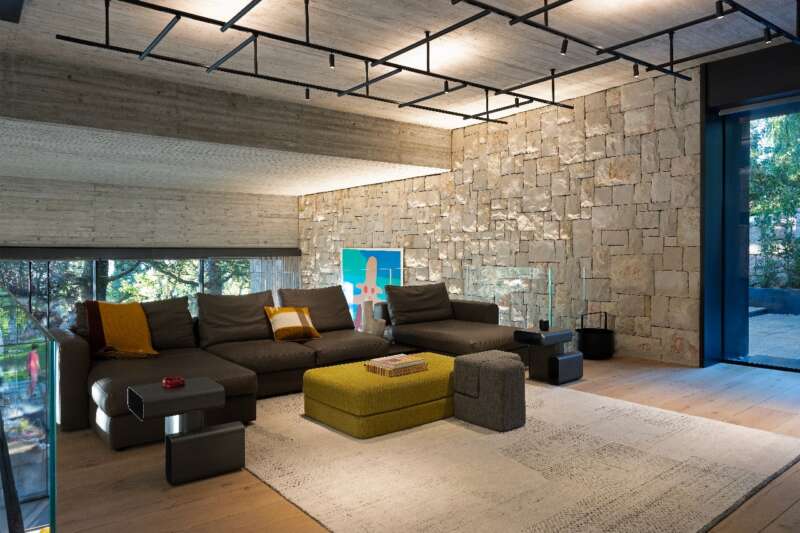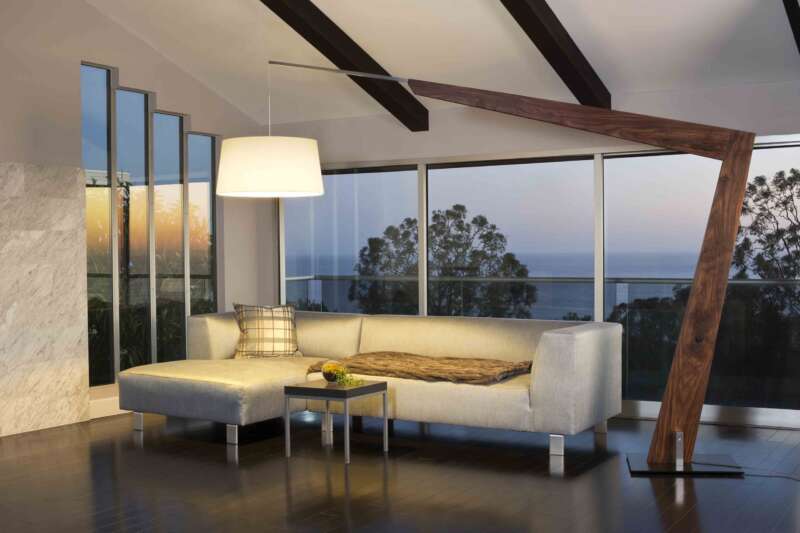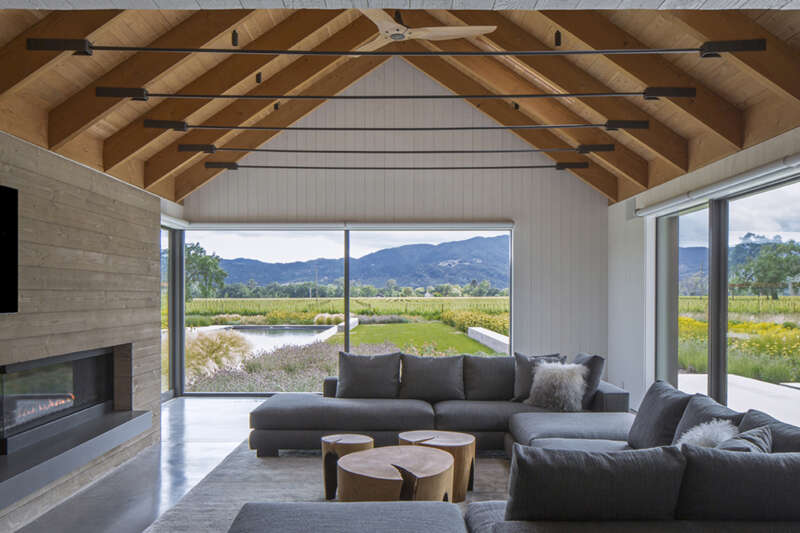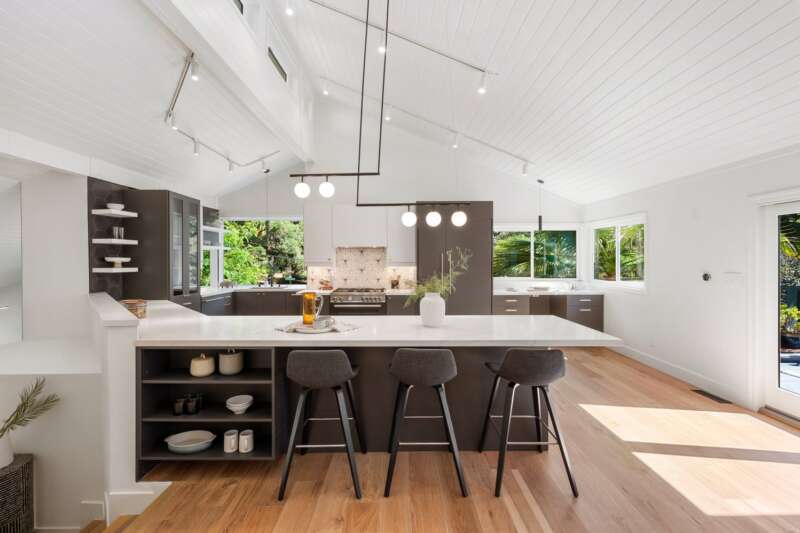Ventilated Facades
Developed for both new-build projects and refurbishment of existing buildings to protect against weather and environmental conditions, ventilated facades are multi-layered structural solutions which enable “dry” installation of cladding and provide an excellent aesthetic appearance.
The construction of the cladding system features an air space between the wall and cladding. This creates a “chimney effect” which provides effective natural ventilation (hence the term ventilated facade) and offers significant advantages in removing heat and moisture, thereby ensuring greater comfort.
The inclusion of a suitable insulation material, selected by the thermal engineer and installed in the cavity, increases the facade system’s energy performance.
With regard to external cladding, the reduced weight, excellent technical properties in terms of expansion, absorption, corrosion and resistance, in addition to reduced maintenance, make porcelain tiles particularly suitable for creating a building envelope with a ventilated facade.
ADVANTAGES
The advantages of using ventilated facades compared to traditional walls are as follows:
- Eliminates the risk of the cladding cracking
- Eliminates the risk of cladding detaching from walls
- Protects the wall structure against direct atmospheric agents
- Eliminates thermal bridges, improves thermal insulation and consequent energy savings
- Eliminates surface condensation, (the air gap facilitates the evacuation of water vapor from inside, removing any moisture)
- Long-term efficiency of the external insulation which is kept perfectly dry by optimum ventilation
- Ease of installation irrespective of weather conditions
- maintenance and the ability to work on an individual porcelain tile
- Creates a services cavity for housing equipment and pipework.
From a structural viewpoint, ventilated facades are in effect a “cantilevered” system compared to traditional facades. The ventilated facade’s metal structure is fixed to the building wall with brackets and anchoring systems, which enables “independent” layers to be assembled, comprising the cladding or external face and an insulating material, in order to create an air gap.
Ventilation is much more effective when there is an air gap over the entire facade, and for this reason the air gap should be carefully sized to optimize air intake and egress.


