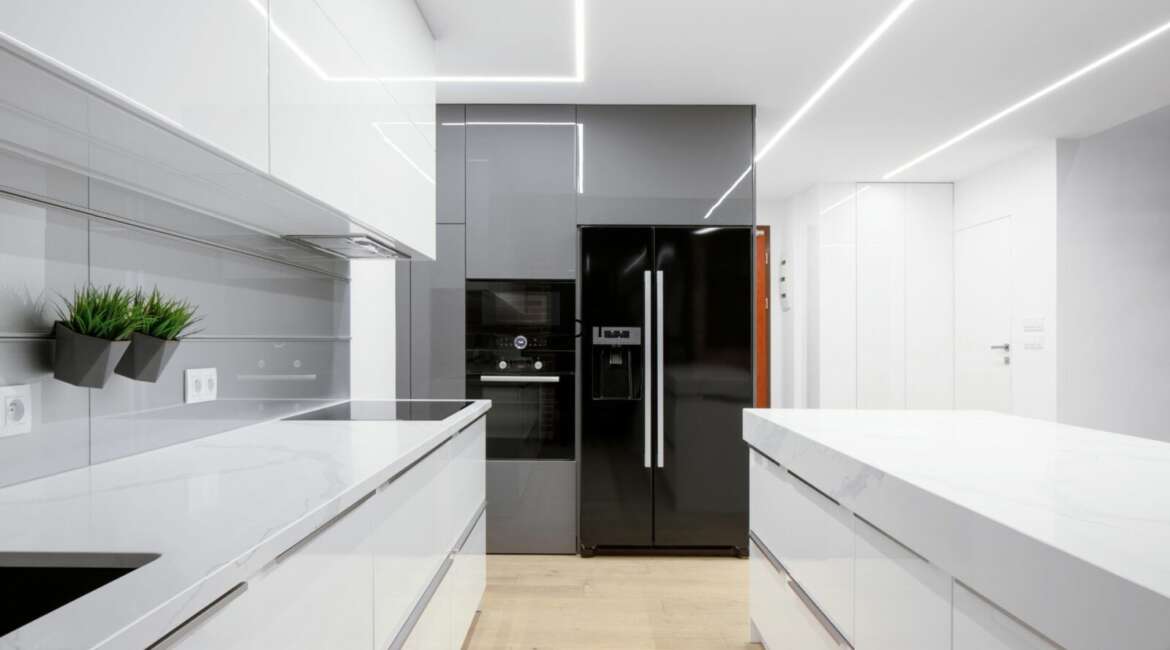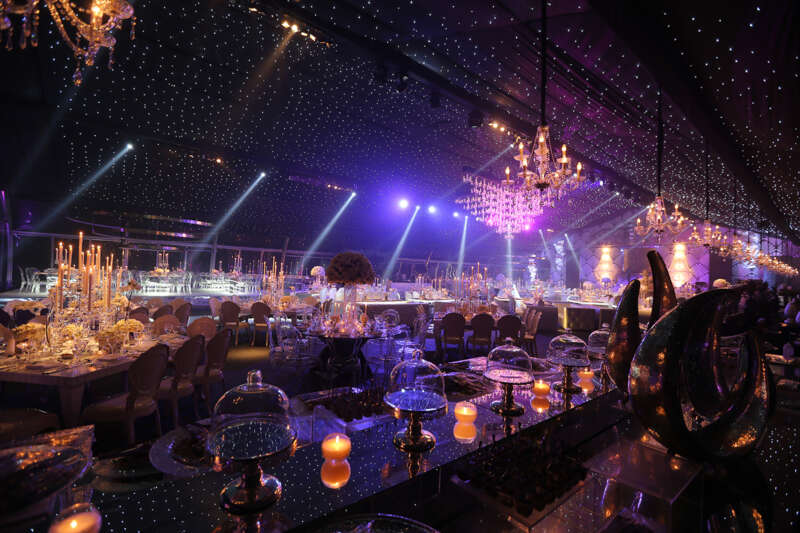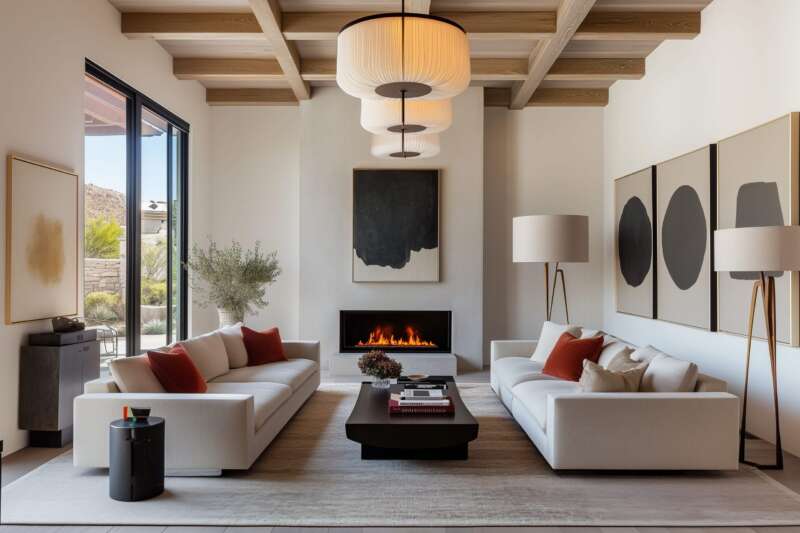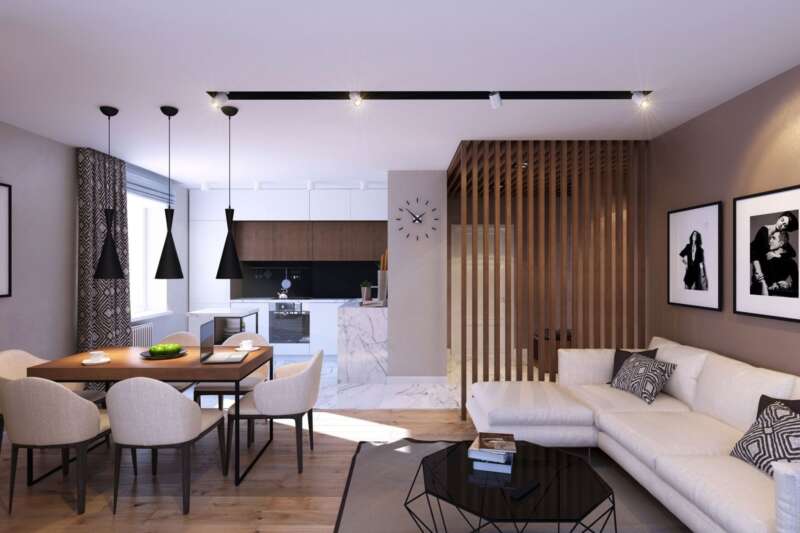The Challenge of Lighting a Low Ceiling Kitchen
Recessed lighting is a fantastic choice for kitchens—it provides a clean, streamlined look while effectively illuminating the space. Whether you’re planning a kitchen renovation or simply want to upgrade your existing lighting, here are some tips and ideas to guide you:
Types of Recessed Lighting Fixtures:
General Lighting: This is the most common type of recessed lighting. It provides overall brightness throughout the room. For your kitchen, consider evenly spaced general lights to ensure consistent illumination.
Accent Lighting: Use small recessed fixtures to highlight specific areas. These are great for countertops, corners, or decorative elements like artwork or shelving.
Task Lighting: Install recessed lights directly above work surfaces, such as the kitchen island or the stove. Task lighting ensures you have ample light for food prep and cooking.
Wall-Wash Lighting: If you have an accent wall or want to draw attention to specific architectural features, wall-wash lighting is your friend. It directs light onto the wall, creating a soft glow.
Planning Your Layout:
Functionality: Consider how you use your kitchen. Do you need brighter light over the island for chopping veggies? Or perhaps softer light near the dining area for cozy meals?
Spacing: Use a recessed lighting spacing calculator to determine the correct distance between fixtures. As a general rule, aim for about 4 to 6 feet apart for general lighting. Adjust based on your room size and ceiling height.
Placement: For task lighting, position fixtures directly above work areas. For general lighting, create a grid pattern across the ceiling. Accent lights can be strategically placed to highlight specific features.
Housing Types:
New-Construction Housing: If you have access to the ceiling (e.g., during a remodel or new build), choose new-construction housing. These housings are designed for installations where you can easily reach the ceiling.
Remodel Housing: When you can’t access the ceiling from above (e.g., in an existing finished kitchen), opt for remodel housing. These are installed from below.
IC-Rated Housing: If your ceiling insulation is nearby, go for insulation-contact-rated (IC-rated) housing. It ensures safety when the housing touches insulation.
Trim Styles:
6-Inch Trim: The most common size, 6-inch trims provide a balanced look. You can also find smaller sizes if you prefer a snug fit.
Reflector Trim: For maximum illumination, choose reflector trims. They bounce light downward and outward.
Eyeball Trim: These allow you to adjust the direction of the light. Perfect for highlighting specific areas.
Baffle Trim: If you want to reduce glare, baffle trims are your go-to. They soften the light and minimize reflections.
Installation:
If you’re adding recessed lights to a finished ceiling, follow the steps for installation. It’s a straightforward process, and you’ll have a beautifully lit kitchen in no time!
Remember, the key is to strike a balance between functionality and aesthetics. Whether you’re whipping up a gourmet meal or hosting a cozy dinner, let your kitchen shine!








